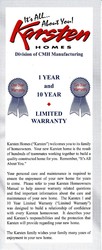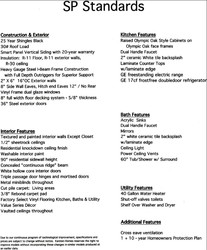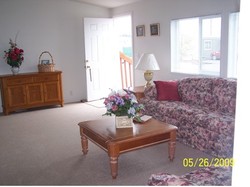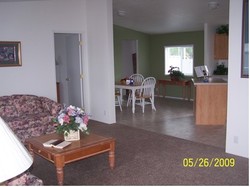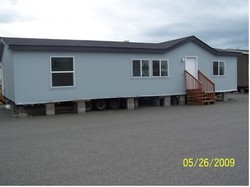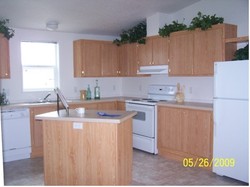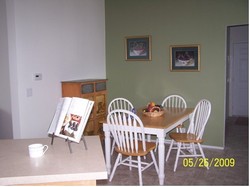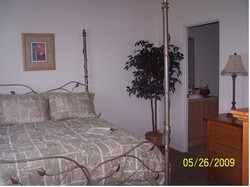Monthly Special
Home
Photo Gallery
Karsten's Construction
Standard Construction by Series
Limited Series Floor Plans
Deluxe Series Floor Plans
Baycrest Series Floor Plans
McKenzie Series Floor Plans
Promotional Series Floor Plans
Single Section Floor Plans
This Month's Special
Price Request Form
Karsten's SP 48402
This Month's Special SP 48402
AFFORDABLE 1280 SQUARE FEET
THREE BEDROOM TWO BATH
A SPLIT BEDROOM OPEN FUNCTIONAL FLOOR PLAN
This Home has features such as:
1. Kitchen Island Work Center
2. GE Appliances
3. Dual Glazed Vinyl Windows
4. 2" / 6" 16" on center Construction
5. 25 Year warranty Fiberglass Shingles
6.20 Year warranty Exterior Siding
7. Karsten's Exclusive Ten Year Home Owner Protection Plan
and much More.
Base Prices Listed Below
$58,495
All Pricing Include normal Delivery to site and installation, consisting of Blocking, Leveling, Anchoring, and Interior Finish.
Sp 48402
Sp 48402 Standard construction click on photo to enlarge
Sp 48402
Sp 48402 Living Area click on photo to enlarge
Sp 48402
Sp 48402 Living & Dining Area click on photo to enlarge
Sp 48402
Sp 48402 Exterior click on photo to enlarge
Sp 48402
Sp 48402 Kitchen click on photo to enlarge
Sp 48402
Sp 48402 Dining Area click on photo to enlarge
Sp 48402
Sp 48402 Master Bedroom click on photo to enlarge
