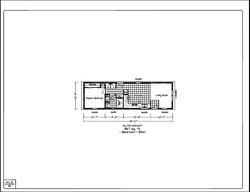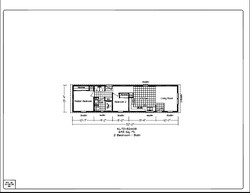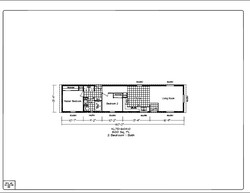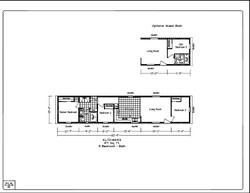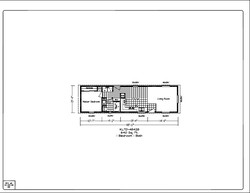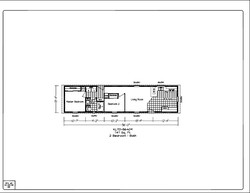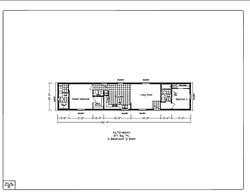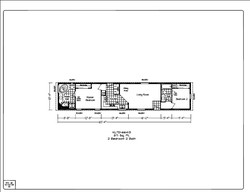Single Section Floor Plans
Home
Photo Gallery
Karsten's Construction
Standard Construction by Series
Limited Series Floor Plans
Deluxe Series Floor Plans
Baycrest Series Floor Plans
McKenzie Series Floor Plans
Promotional Series Floor Plans
Single Section Floor Plans
This Month's Special
Price Request Form
Karsten Homes
Single Section Floor Plans click on Floor Plan to enlarge.
Model KLTD 44407
1 Bedroom 1 Bath 587 Square Feet
KLTD 52408
2 Bedroom 1 Bath 693 Square Feet
KLTD 60410
2 Bedroom 1 Bath 800 Square Feet
KLTD 66412
2 Bedroom 2 Bath 871 Square Feet
optional 3rd Bedroom
KLTD 48428
1 Bedroom 1 Bath 640 Square Feet
KLTD 56409
2 Bedroom 1 Bath 747 Square Feet
KLTD 66411
2 Bedroom 2 Bath 871 Square Feet
KLTD 66413
2 Bedroom 2 Bath 871 Square Feet
